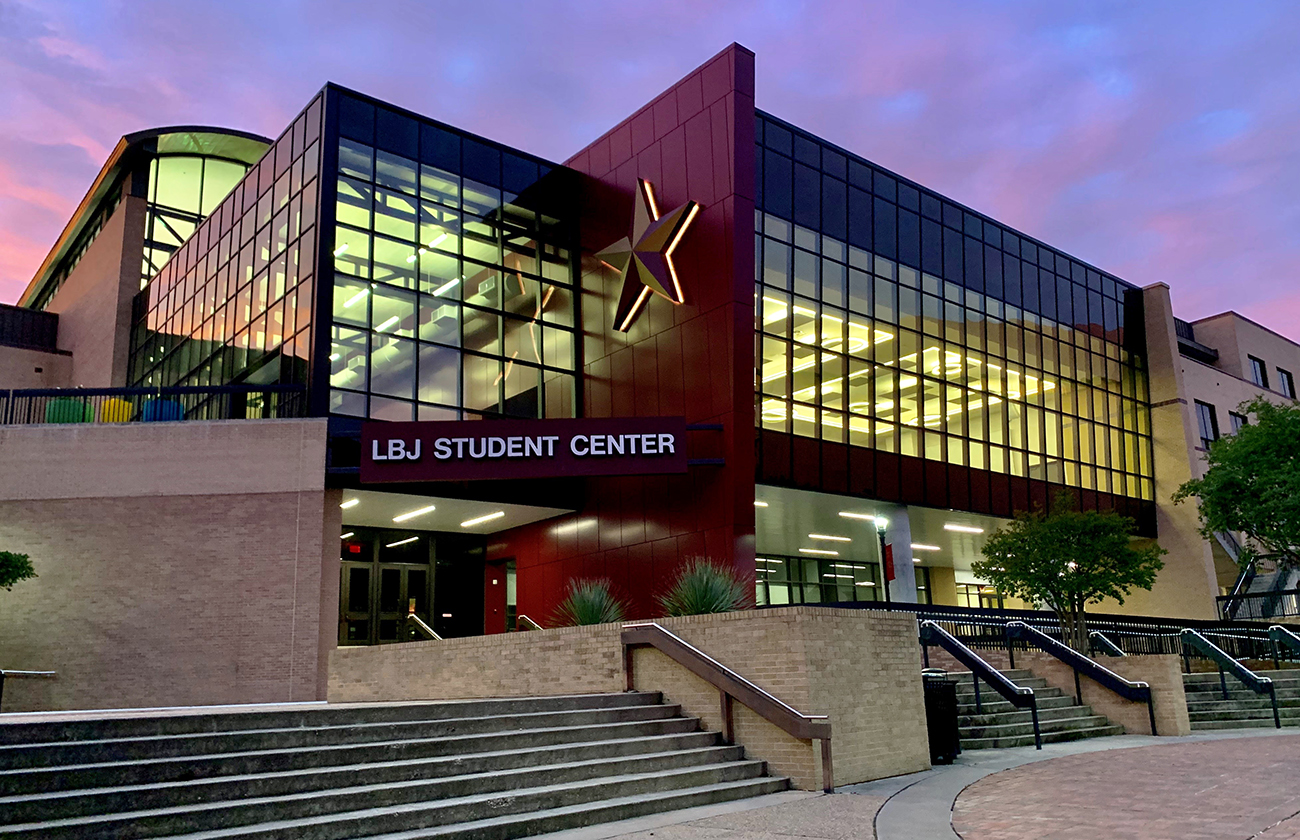Projects / Higher Education
Texas State University – LBJ Student Center Expansion, Phase II – San Marcos, Texas
The LBJ student center is a five-story building and is an important part of student life on the University campus.
Phase II included 48,763 GSF of new construction and 24,404 GSF of renovated space. The Ballroom spaces on the 3rd floor include a new ballroom for 500 seated occupants and a renovation of the existing ballroom for 400 occupants. The 5th floor includes a large meeting room, a medium meeting room and two conference rooms. The 2nd floor creation of a new Multicultural Center with the Office of Diversity & Inclusion has nice staff offices, student resource spaces, work rooms, conference and gathering spaces. Expansion and reconfiguration of the Welcome Center and Alumni Relations Office now provides better exposure to visitors, new students and alumni. The Renovation and extension of the existing atrium space updated and improved the interior and exterior aesthetic of the overall center. The reconfiguration and addition of student lounge/shared spaces provide a variety of functions to students, faculty and visitors.
Jose I. Guerra Inc. provided complete mechanical, controls, electrical and plumbing and fire protection engineering design and construction administration services

