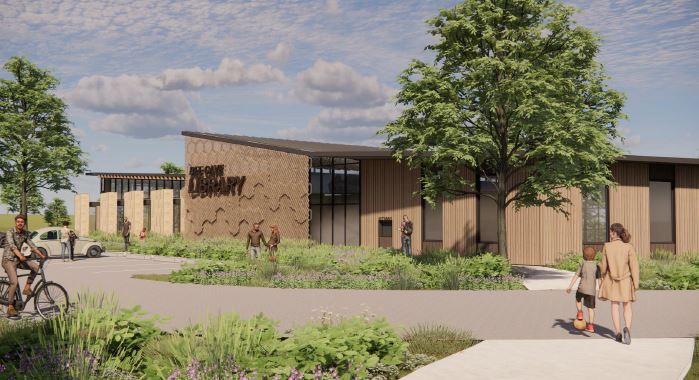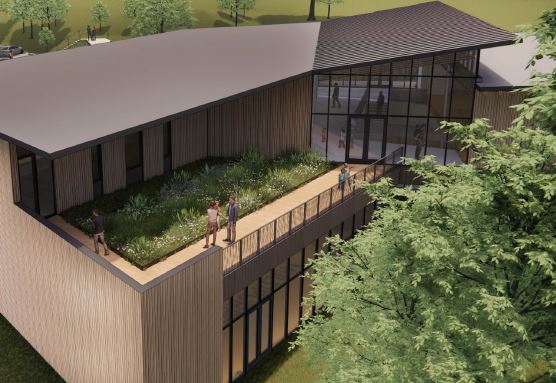Projects / Municipal
New Bee Cave Library – Bee Cave, Texas
The public library is expected to be an approximately 24,000 SF three-story building that will include offices for administrative use, shared desk station(s) for circulation staff, separate work area for technical services, programming work area (craft prep), checkout desks on both floors, reference desks on both floors, floor and shelf space for 45k+ volumes, laptop docking work stations, family restrooms on all floors, public-access meeting rooms, large public conference room, outdoor and indoor book return, family play area/reading room, separate teen program area, large storage area for programming supplies and excess volumes, quiet reading room, individual study rooms, usable outdoor spaces for reading, working, or programming.
Jose I. Guerra Inc. is providing complete Mechanical, Electrical, Plumbing and Fire Protection engineering design and construction administration services.


