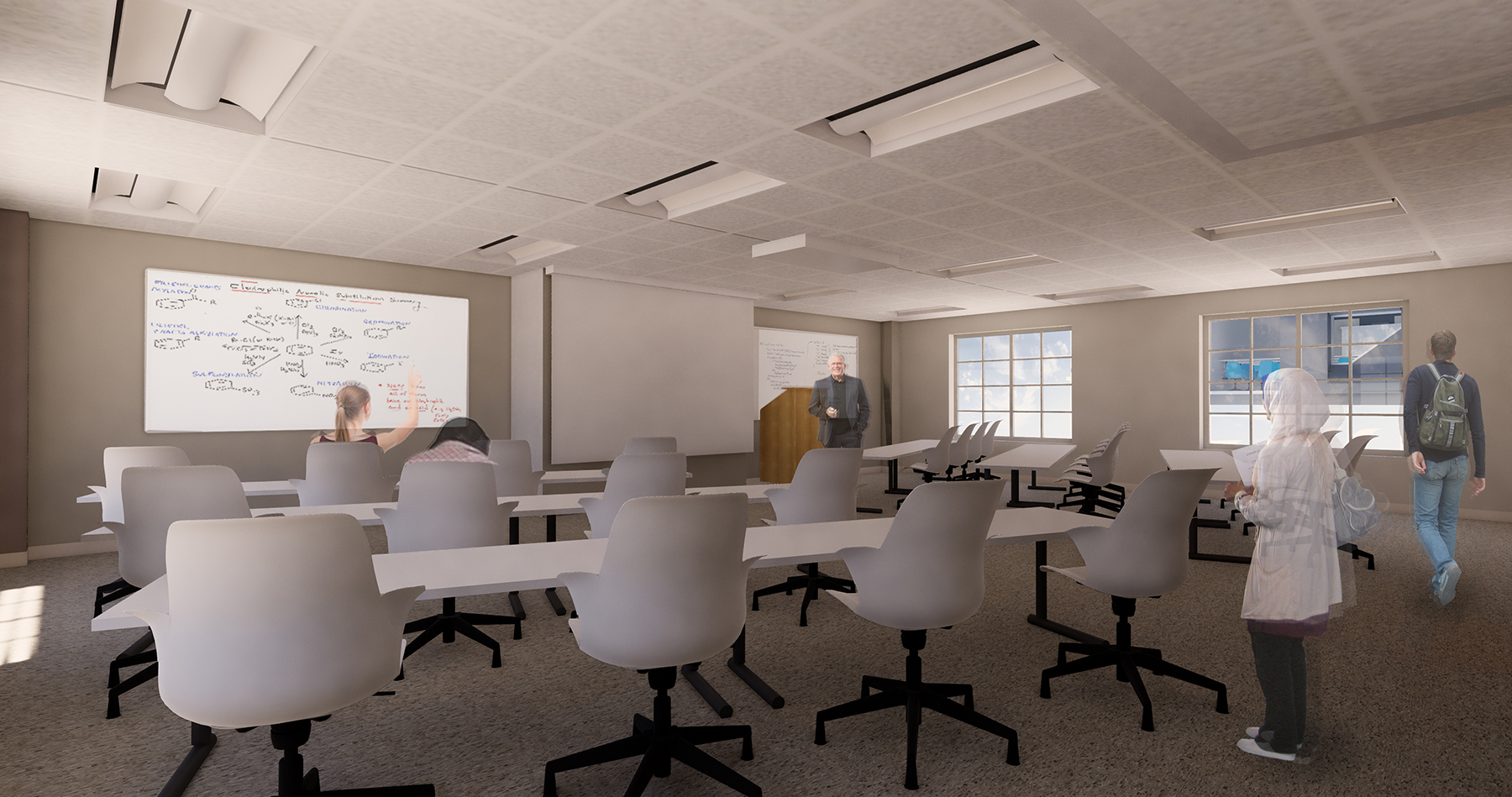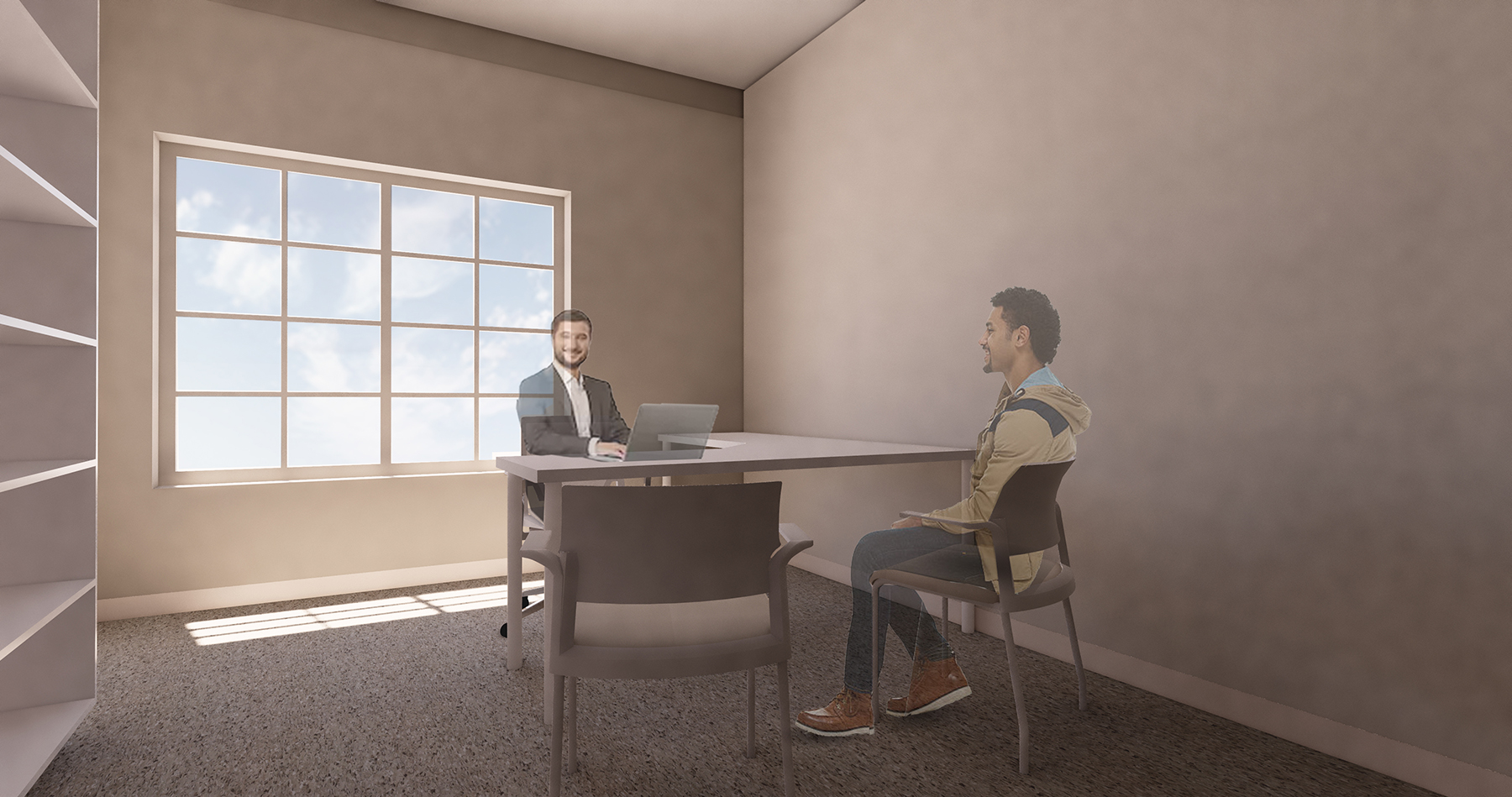Projects / Higher Education
Texas State University – Elliott Hall Renovation – San Marcos, Texas
The goal of the project is to repurpose the existing Elliott Hall, a three-building dorm complex that was built in 1963, into a series of faculty offices, classrooms and the Dean of Students Office. The Building A (14,590 SF) and Building B (13,785 SF) renovations will provide an increased number of general lecture classrooms for the campus as well as an increase in the number of faculty and staff offices available on the campus. The Building C (3,986 SF) renovation will serve as new administrative offices for the Dean of Students. The repurposed buildings will require the addition of a new elevator in two of the three buildings. Structural Scope: Our Structural team is modifying the two existing 3-story concrete buildings (Total 30,000 sf) to accommodate the repurposing of the dormitories into academic buildings. We analyzed all the floor structures and columns and specified fiber-reinforced polymer and steel members for structures that required strengthening due to the increased floor loads. With thorough coordination with the existing structures and architectural designs, we developed full structural details for the new elevator towers, pits and high roof structures. Our structural engineers also proposed construction sequence that enhanced constructability of the elevator shaft structures within the existing confined space. In addition to the above structural alterations, our team assisted the Owner in specifying repairs to the existing concrete and timber members. With our structural repair expertise and knowledge of probable construction costs, we were able to help the Owner prioritize the repairs to meet the current construction budget and plan for future structural maintenance budget. MEP Scope: The existing power distribution system will be replaced in its entirety given its age and the larger connected building load due to the addition of the two new elevators. The plumbing was will be replaced due to age and to accommodate the new floor plans. The design included HVAC for new MDF/IDF rooms that were added to support the new office data requirements.
Jose I. Guerra Inc. is providing complete structural, mechanical, electrical, plumbing and fire protection engineering design and construction administration services.



