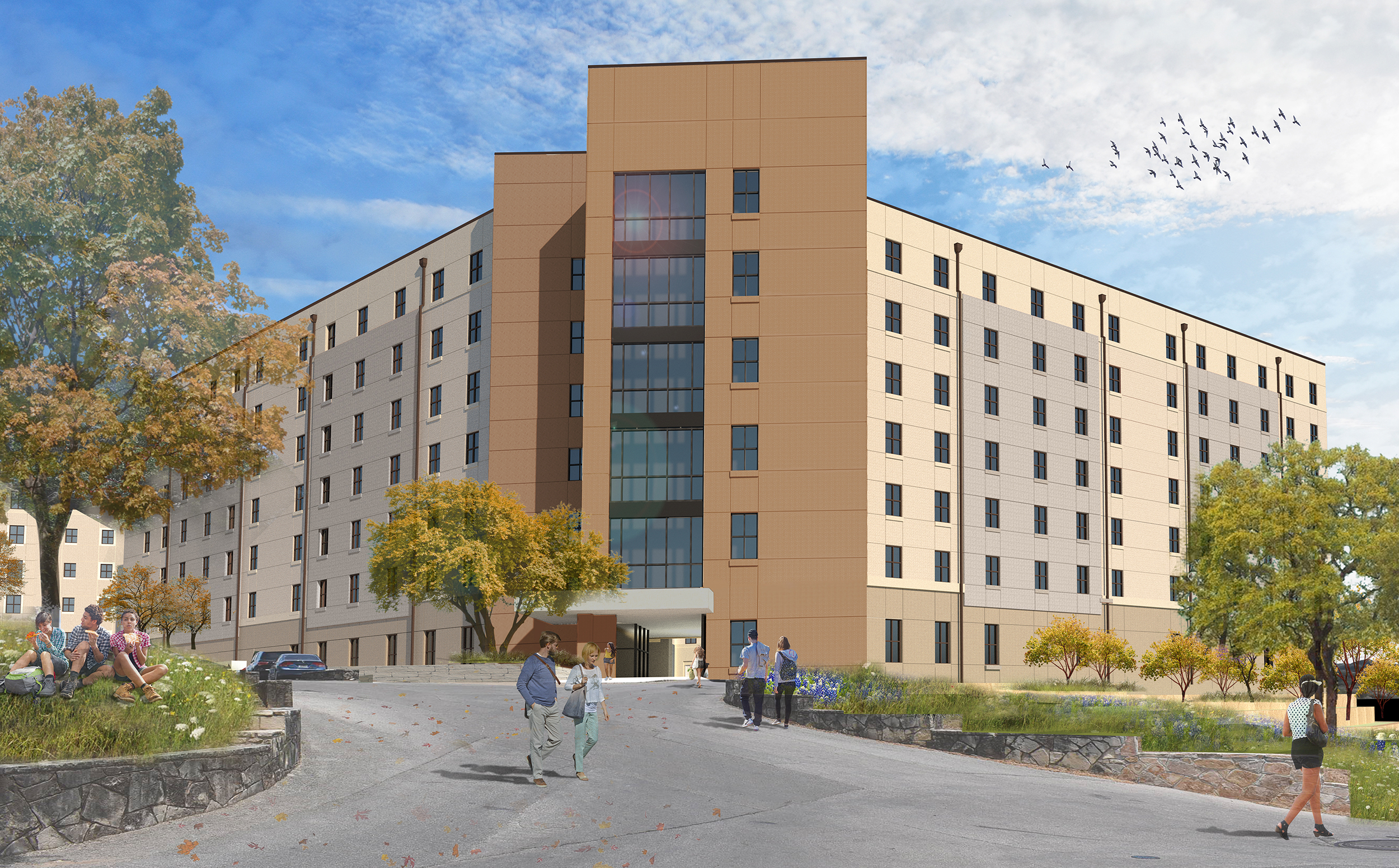Projects / Higher Education
Texas State University – Hilltop Residence Complex San Marcos, Texas
Owner: Texas State University San Marcos
Contact Person: BGK | Jay Barnes, III, FAIA
Date Completed: July 2024
Construction Cost: $88M
Project Description:
The project will includes a residential housing complex (approximately 240,811 sq ft) that consists of several building components connected by the use of shared common areas and exterior courtyards. The residential complex provides additional student housing to support the continuously growing freshman student enrollment numbers.
Services Provided:
Jose I. Guerra Inc. is provided complete civil, mechanical, electrical, plumbing, fire protection and site structural retaining wall engineering design and construction administration services.

