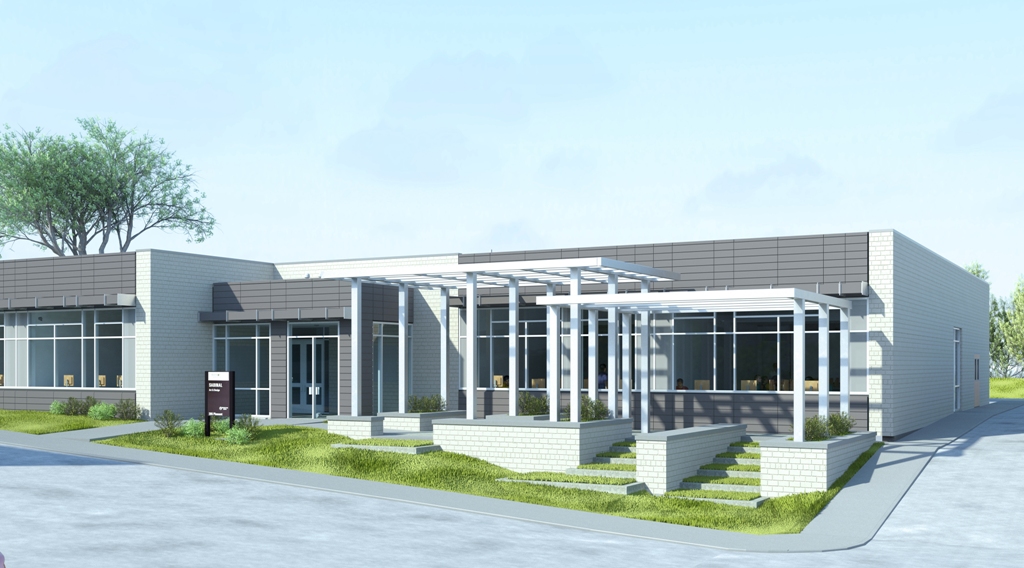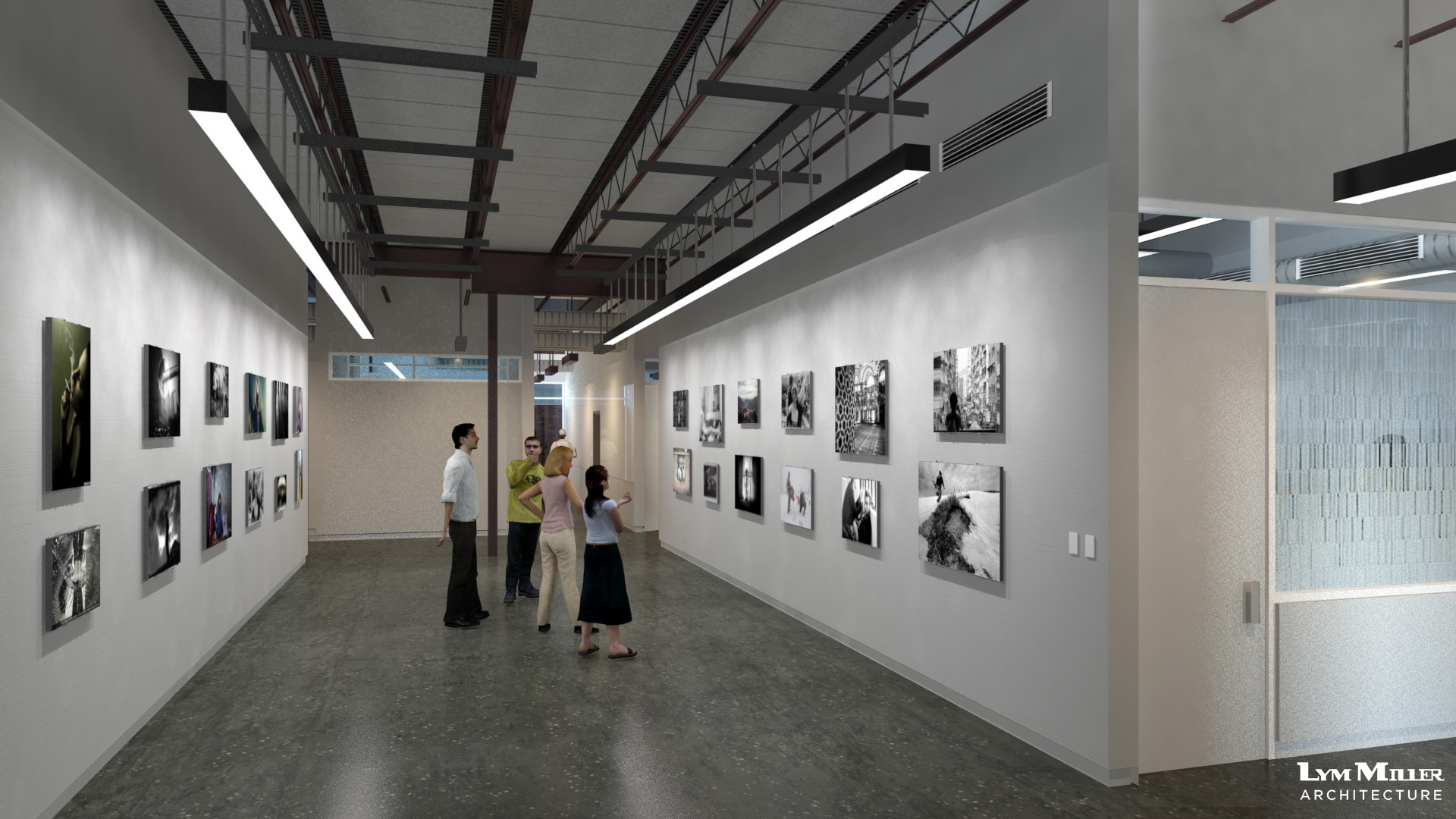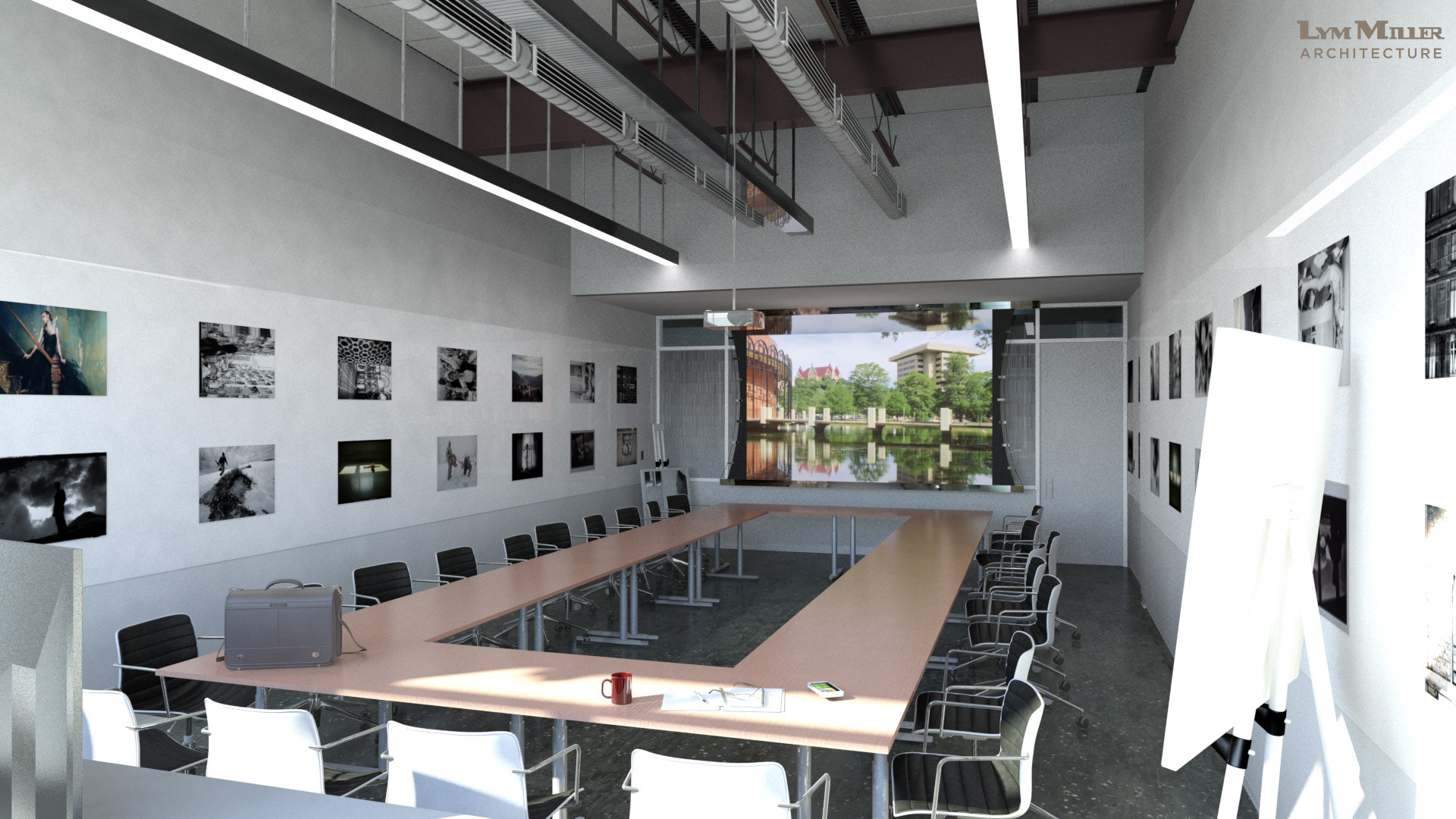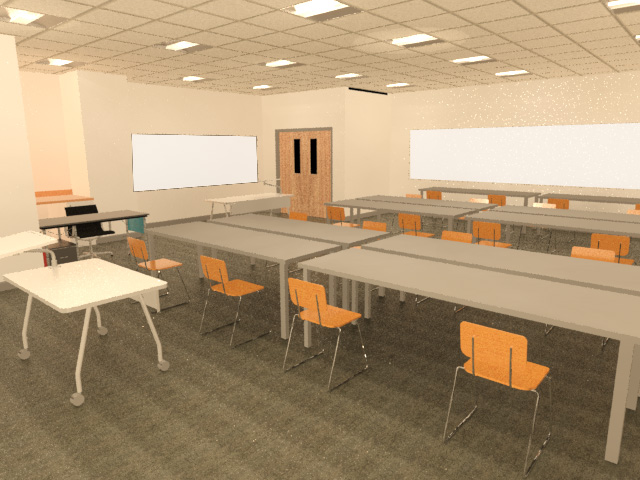Projects / Higher Education
Texas State University – J.C. Mitte & Sabinal Building Renovations – San Marcos, Texas
As the result of a feasibility study and the continued enrollment growth of the School, it was decided that the School of Art and Design’s Buildings, Joann Cole Mitte and Sabinal, required significant improvements within the existing facilities. Issues to be addressed are MEP systems from a capacity and delivery perspective, odor control from art studios and existing space utilization.
Project scope calls for a complete gut and remodel and reorganization of the whole interior of the Sabinal Building (12,000 gsf) for the sole use of the photography department. This would require the expanded media program, currently occupying Sabinal, to move to the J.C. Mitte building. Project includes new HVAC systems, private offices, darkrooms, shooting studio, digital lab, chemical storage, print areas, seminar rooms, storage and additional student work areas.
Project scope calls for a renovation of the J.C. Mitte Building (12,320 gsf) as there is inadequate studio and classroom space to teach students. Project includes includes a re-alignment of the HVAC systems, moving walls, adding doors, altering the layout of lobby entrances, addressing the need for storage, additional director offices and faculty studios, additional classrooms and open collaborative work spaces.
Jose I. Guerra Inc. provided complete mechanical, electrical and plumbing and fire protection engineering design and construction administration services.




