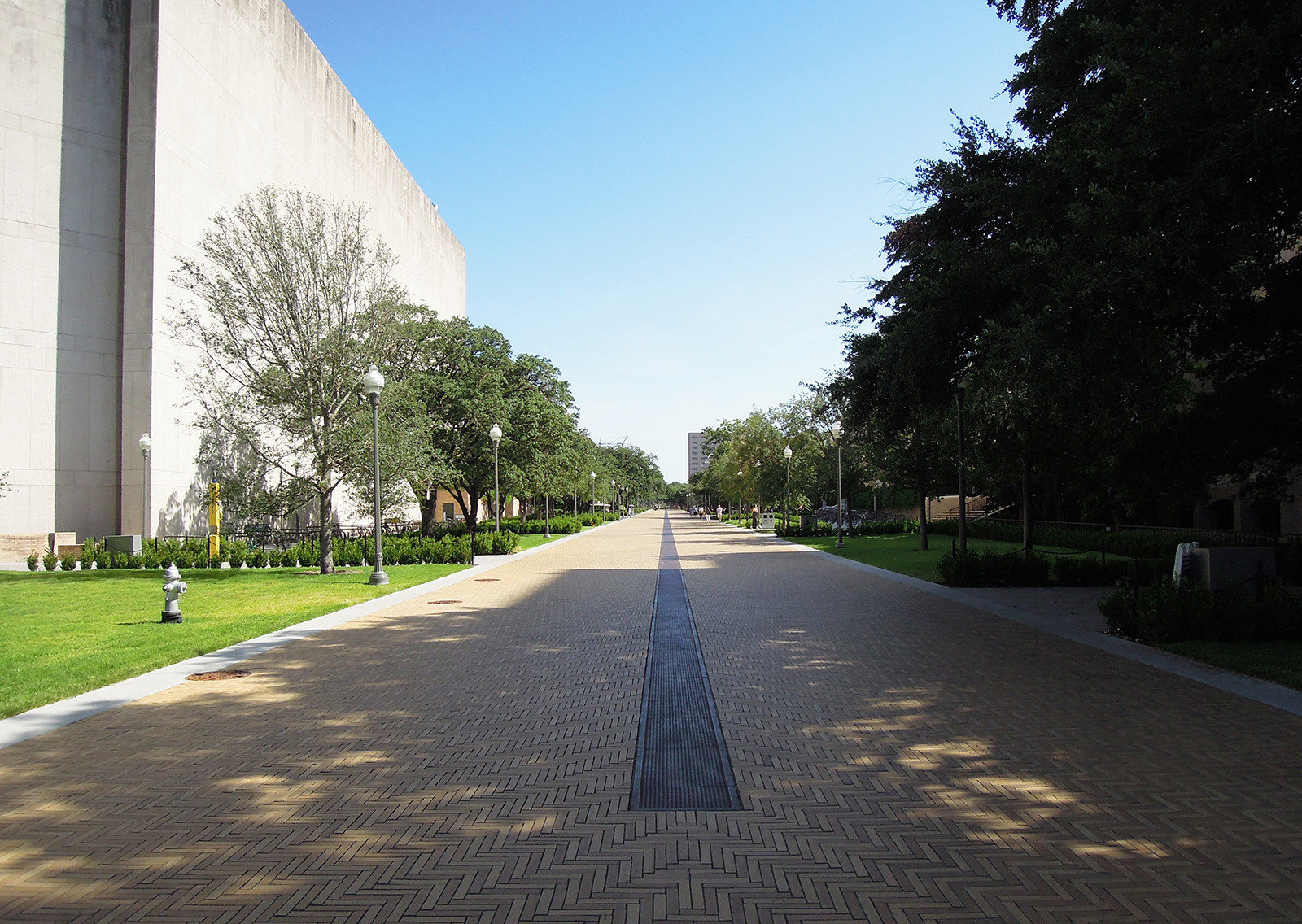Projects / Higher Education
University of Texas – Speedway Pedestrian Mall Project – Austin, Texas
Transforming the Speedway Ave into a pedestrian friendly destination for students and staff was a vision of the UT Campus Master Plan. The purpose of the project was to redevelop the street from a vehicular thoroughfare to a pedestrian mall. The completed Speedway Mall is a place where students and staff can gather informally. It provides a focal point on the campus for an outdoor learning environment as well as a key destination for many campus activities.
Some of the water mains were more than 60 years old and coordination with the City of Austin was critical, since two of the three water mains running along Speedway belonged to the City. The Civil team eliminated one of the City’s aging water mains so that it would not be under the new pedestrian mall area. The team also replaced and upsized the wastewater lines that were under Speedway so that the University would not have any issues in the near future. The team also accommodated the projected number of students to use the Speedway as a main campus thoroughfare during construction by phasing the project so that pedestrian traffic could still flow. To address drainage concerns, significant drainage improvements were made including removing an existing roadway inlet drainage system and converting the existing roadway to an inverted crown with a continuous trench drain replacement system. The new stormwater infrastructure improvements included up to a 42″ RCP storm pipe to run parallel with the trench drain for periodic outfall connections from the trench drain and to provide connections for new and existing storm piping adjacent to Speedway.
The electrical team provided power for lighting the Speedway pedestrian mall as well as six service enclosures to support Student and University events.
Three ramp structures were constructed to provide access to the existing buildings on the west side of the Speedway pedestrian mall. The ramp slabs were supported by perimeter grade beams which were designed to span between the piers that were drilled into the gray Austin Limestone. The Structural team provided rapid evaluation and fast-tracked redesign for a modified ramp with an ADA-compliant switchback layout in order to avoid existing trees. The team coordinated the location of piers around major tree roots and designed a customized, cantilevered grade beam to minimize the impact to a tree. Numerous piers were also shifted and re-checked to ensure there was sufficient clearance for the drilling equipment below the overhead branches.
Jose I. Guerra Inc. provided complete civil, structural and electrical engineering design and construction administration services.





